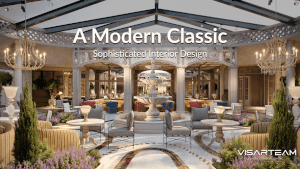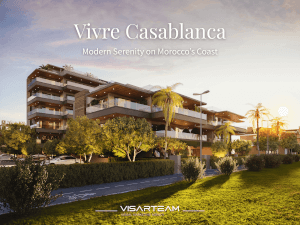A successful presentation of a design project developed at any stage of construction is possible only if there is a high-quality model of the building that is as close to reality as possible. For this, developers, designers, builders, architects, and construction companies use an important professional tool called 3d modeling.
The final model allows investors or future property owners to understand what the interior and exterior of the property will look like. Such projects are an opportunity to assess not only the appearance of houses and compliance with a given style but also to understand how functional it will be. Visualization of an object is a real opportunity to demonstrate all the advantages of a certain style of decoration and engineering systems since a potential client sees all the elements in the finished model.
Types of computer visualization
3D modeling is widely used in various sectors of the construction industry. Its methods and tools are constantly being improved, thanks to which it is possible, with little time and material costs, to present the design of a building as realistically as possible, regardless of its scale or purpose. Many ways make it possible to present future projects in a quality manner, but only a few of them are the most popular.
- 3D visualization of the interior
Modeling is carried out with the help of professional graphic programs, in which all information about interior design is entered. The customer receives a clear three-dimensional digital image that allows you to see all the elements in the room in detail and evaluate the functionality of the space.
.jpg)
- 3D visualization of the exterior
As in the previous case, the computer model is created using professional graphics programs. The client has the opportunity to see all the details of the design project of the facade of a building of any scale. This is very convenient because, if necessary, you can make changes to the technical documentation or choose other decorative materials.
-min.jpg)
- 3D modeling of buildings
The modern and most convenient way to create design projects, which allows you to quickly and efficiently get a clear idea of the future architectural structure. It is much more convenient to make changes, and the result obtained can be evaluated from different angles, since the model can be viewed in different projections.
.jpg)
- 3D animation and 360 panorama
This method of project presentation is an opportunity to convey all the elements that will be used not only for the interior filling of houses but also for the external decoration in the most realistic way with high detail. The customer receives a clear animated image, which, thanks to the dynamics, creates a feeling of complete presence in the virtual space, which allows us to fully appreciate the benefits of the project.
- The virtual reality
This type of visualization of projects is usually used for large-scale construction projects. The result of computer visualization of the interior and exterior is striking in realism, vivid colors, and attention to detail. A virtual walk through the building allows a potential client to feel all the benefits of a design project and evaluate the functions of each room.
Visualization of objects can be displayed in the form of a static image, panorama, or animation. In addition to the materials, you can add multimedia, text, and graphic data. It should be noted that the quality of the finished design project depends not only on the skill and qualifications of the designer but also on the technical characteristics of the equipment. The higher the level of detail of the graphic elements, the higher the chance of a successful presentation of the project to the customer.
Today, augmented and virtual reality is perceived as a common thing. Currently, these methods are actively used in a variety of engineering, educational, sales and marketing fields. For example, providing many variations of possibilities than can be seen with a successful product - virtual reality glasses for real estate sales.
Many professional developers claim the radical impact of VR and AR real estate decisions about renting or purchasing residential space.
The development of three-dimensional visualization and design of buildings is a laborious and multi-stage process that requires modern equipment, qualified specialists, and a desire to create a quality product. First, the designer enters into the program general information about the architectural object: its size, shape, position in space, color, and texture. At the next stage, detailing of the elements is carried out, the degree of accuracy depends on the wishes of the customer. After the presentation, at the request of the client, changes are made to the design project before the final approval of the model. Only then can the technical documentation be transferred to the project implementation stage.




Comments (0)
Be the first to comment