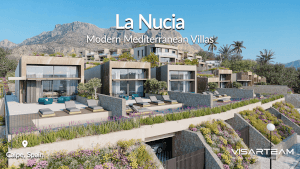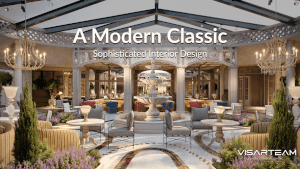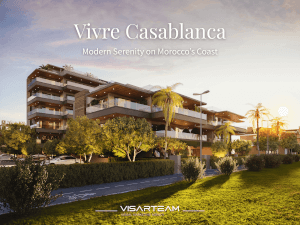Creating a good product is always a clear and organized job. Today we want to acquaint you in more detail with the main stages of our work.
Stage I
(1 day)
After receiving the request, our manager contacts the client in a convenient format (messenger, skype, email). A preliminary discussion of the terms of cooperation and the implementation of the project begins with the provision of the following information by the client:
- - blueprints or building model;
- - description of the required views;
- - building texture specification;
- - location of the object or photo of the area;
- - desired landscape solutions;
- - references that the client approves.
Using the above criteria, we agree with the client’s technical requirements, terms, and cost. It takes one day to finish this stage.
Stage II
(1 day)
For the most effective communication and to avoid controversial moments in the future, our manager forms and sends the first letter to the client.
The first letter includes:
- - a clear description of the stages of work;
- - technical description of work results;
- - deadlines for each stage.
After familiarizing the client with the letter and receiving feedback from him with possible clarifications, the project’s final work plan is formed within one day.
Stage III
(1-2 days, if you have buildings model*)
Our 3D visualizers expose the building frame’s angles and geometry without materials for 2 days after the work begins. This is the first stage of edits, when the client actively participates in the process, comments, and clarifies amendments.
*If you don’t have a building model, it will be completed by our company.
Stage IV
(2-4 days)
After receiving the edits, we would have an 80%-ready render (in color and 2k resolution). It includes:
- - light;
- - textures;
- - composition;
- - post-processing.
The render is ready for a second preview and the second round of edits with comments and clarifications from the client.
Stage V
(2 days)
At the final stage, the last edits are made (if there were any), and the render is provided to the customer ready-made in 4k resolution with artistic post-processing.
If the client accepts the work, then the final settlement and completion of the project occur.
If the client has revisions that they, for some reason, didn’t say earlier, or the client decided to change something in the project, then the work continues after making changes about terms and payment to the plans.




Comments (0)
Be the first to comment